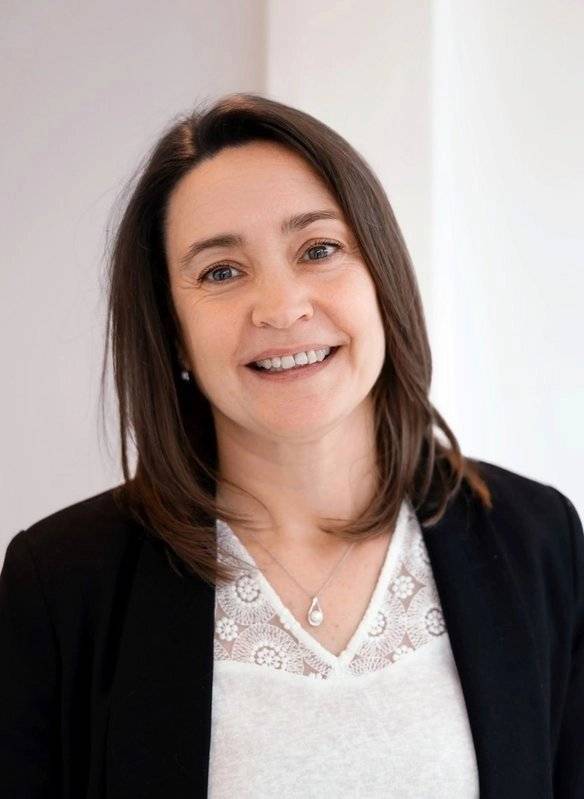Nestled in the heart of nature, in absolute tranquility, this magnificent property on a 5,260 m² plot, located in the hills of Mandelieu-la-Napoule in the prestigious Plaines de Tanneron neighborhood, offers breathtaking panoramic views of the sea and the Prealps. The villa, has a surface of approximately 280 m² and features five bedrooms, each with its own en-suite bathroom and access to a terrace or balcony. The fully equipped kitchen is open to the dining room and the living room with a fireplace and creates a warm and inviting living space. There is an office, a double garage with direct access to the house, and a large cellar completes the interior amenities.
Outside, around 200 m² of terraces allow you to fully enjoy this exceptional setting. A 5 x 12 meter swimming pool, accompanied by its pool house, blends harmoniously into a vast landscaped garden—partially flat and adorned with a variety of Mediterranean plants. Thanks to its south and west exposure, the property enjoys optimal sunlight from morning until evening. Fully renovated with taste, the villa combines charm and modernity and is ready to welcome you.
Located just 9 kilometers from the A8 motorway, this rare property combines nature, comfort, brightness, and accessibility in a highly sought-after area.
No information available
Need more information?

This site is protected by reCAPTCHA and the Google Privacy Policy and Terms of Service apply.