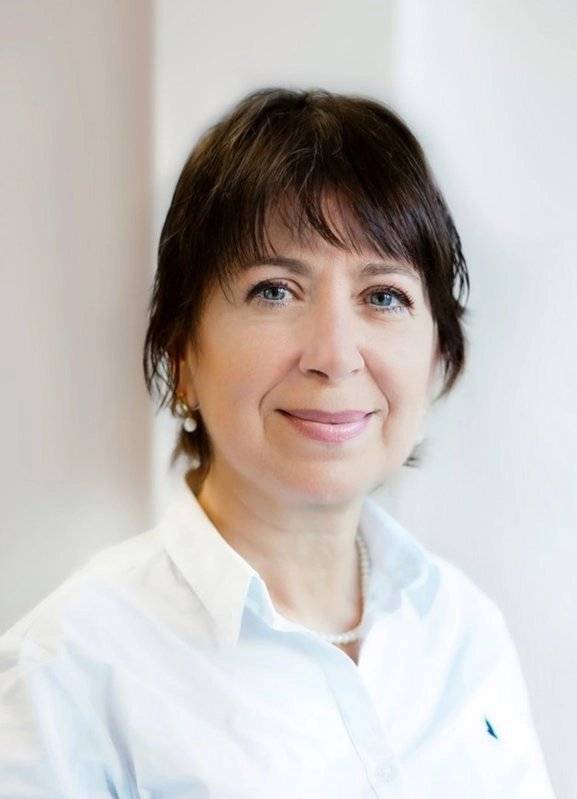OFFER ACCEPTED
In the sought-after, peaceful Peyniblou neighborhood, just 1.8 km from the historic center of Valbonne, discover this magnificent 4-/5-room Provencal villa, 168 m² in size, sold with planning permission for a second 156 m² villa.
Set in a splendid 1,915 m² landscaped garden with olive and palm trees, it creates a relaxing Mediterranean atmosphere.
In the immediate vicinity of bus stops, international schools, shops, beaches and the finest golf courses on the Côte d'Azur, this rare property offers an exceptional living environment, both quiet and close to all amenities.
THE MAIN VILLA
This elegant residence, set over 2 floors in a dominant position, enjoys a beautiful luminosity thanks to its large bay windows offering an unobstructed view of the surrounding hills, the Brague natural park, and even a glimpse of the sea.
The exterior is a delight with its south-facing swimming pool and multiple terraces, both sunny and shady, perfect for entertaining.
On the garden level, you'll find a spacious living area with lounge and fireplace, dining room, semi-open kitchen, two bedrooms, bathroom and WC.
Upstairs, a master suite with shower room. Possibility of creating one or two additional bedrooms on this level. A garage and cellar complete the amenities.
THE PROJECT FOR THE SECOND VILLA
Planning permission has been granted for a second 156 m² villa on two levels, allowing the creation of 2 to 4 bedrooms depending on your requirements.
Need more information?

+33 6 09 56 39 45
teresa@rivierakeys.com
Antibes area, Cap d'Antibes and surroundings. Speaks Italian, French, Russian and English.
This site is protected by reCAPTCHA and the Google Privacy Policy and Terms of Service apply.